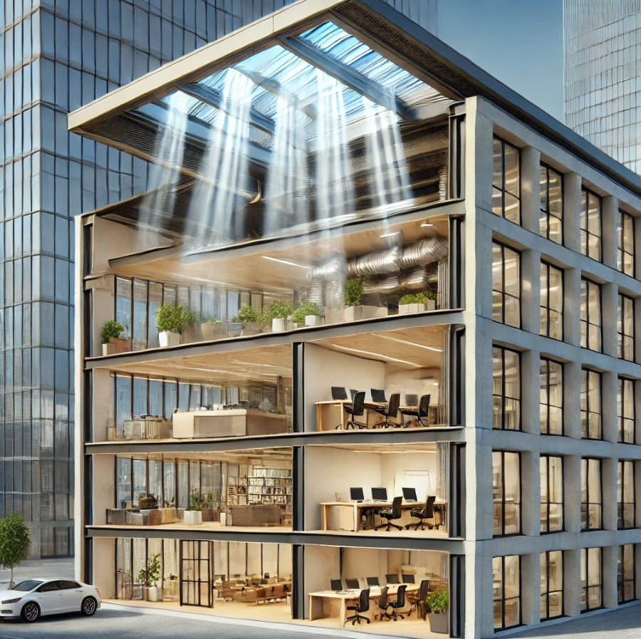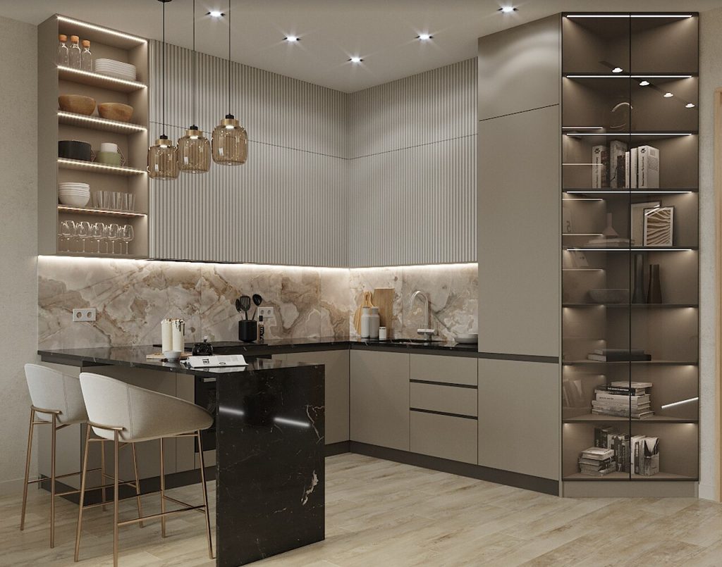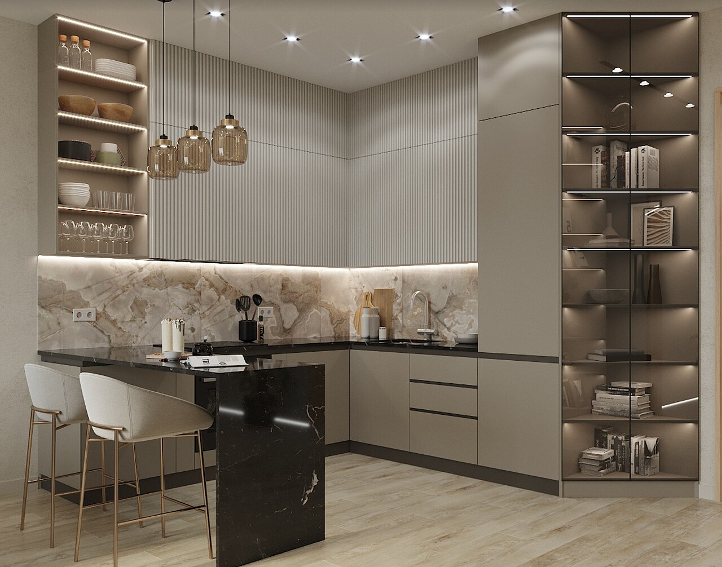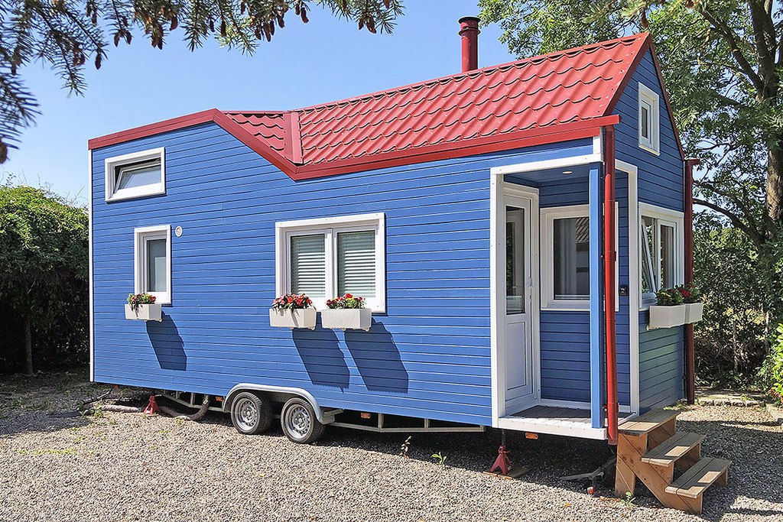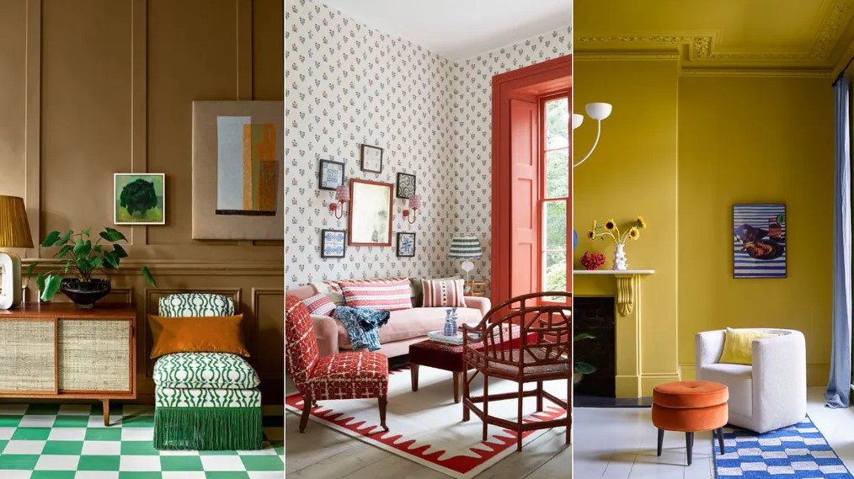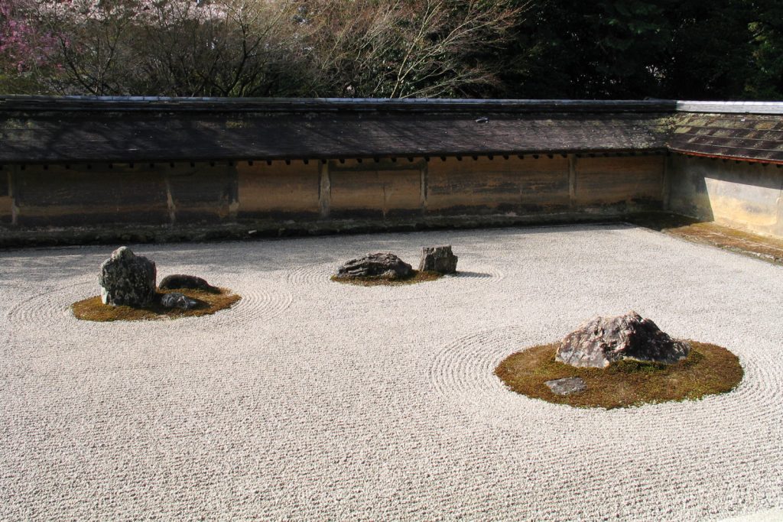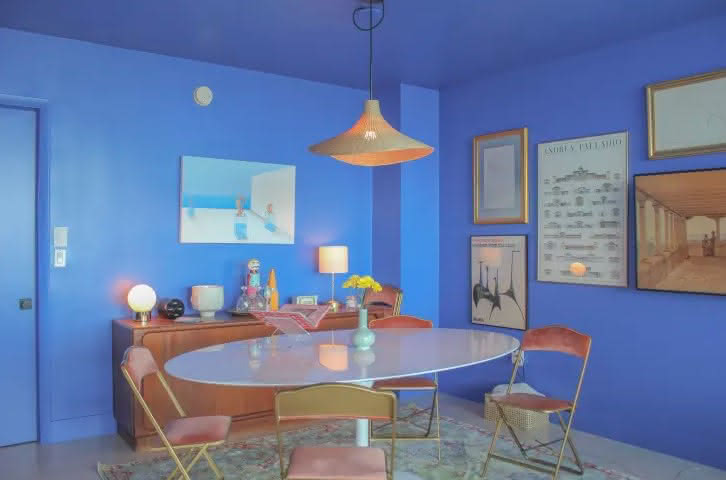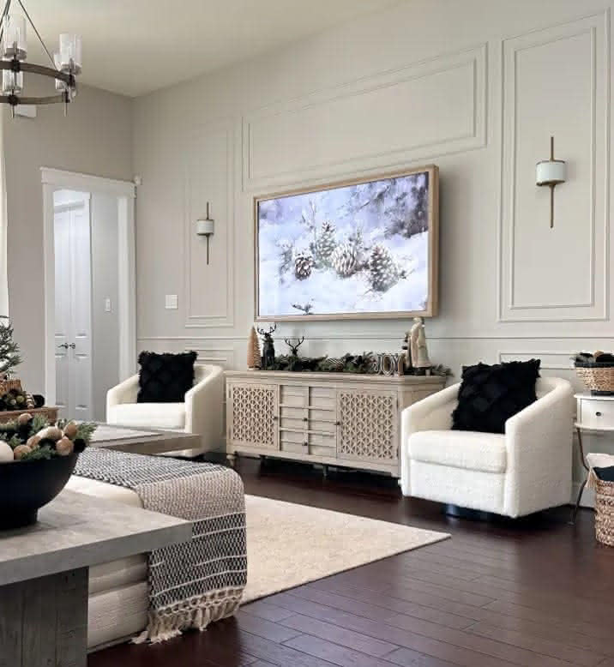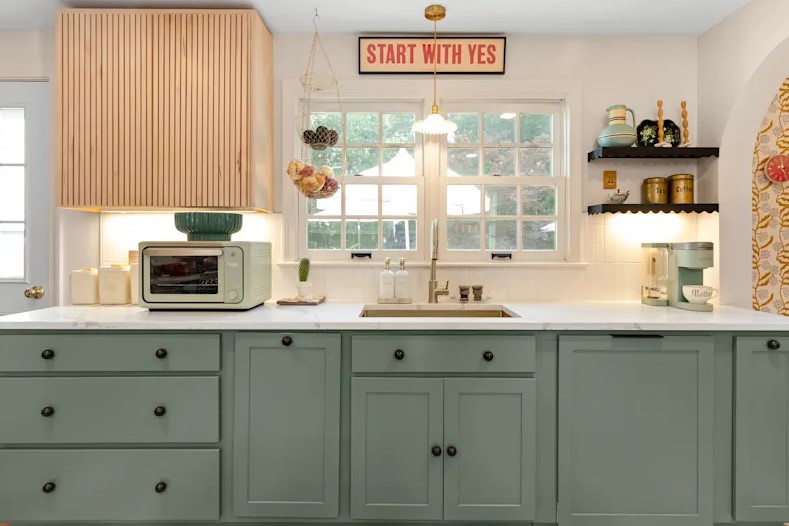
It’s the time of the year for new what’s in what’s out. As you may know these lists always amuse me. I believe there’s timeless styles, and then there are trends. In my mind when spending a lot of money on a kitchen or a bathroom it’s best to avoid the trends – especially the costly ones. But that being said, of course, you can’t be completely dismissive of new trends, lest you find yourself living in a time capsule..
As we step into the new year, the real estate world is buzzing with fresh trends that could impact buying, selling, and designing your dream home. It’s the perfect time of year to reflect on what’s in and what’s out for 2025. Whether you’re a first-time buyer, an investor, or considering selling your home, staying ahead of these trends can make all the difference.
What’s In for 2025
- Sustainability Takes Center Stage Buyers are prioritizing energy-efficient homes and sustainable materials. Features like solar panels, energy-saving windows, and smart thermostats are more desirable than ever. A focus on reducing utility costs and environmental impact is driving this trend.
- Home Office 2.0 With remote work here to stay, flexible home office spaces are evolving. Buyers now prefer offices with ample natural light, soundproofing, and integrated tech solutions for a seamless work-from-home experience.
- Warm, Earthy Tones In home design, earthy tones like terracotta, sage green, and warm neutrals are replacing the stark whites and grays of previous years. These colors create a welcoming and tranquil atmosphere, which is exactly what homeowners are looking for.
- Condos with Amenities That Wow Luxury condo developments are focusing on lifestyle-enhancing amenities, such as coworking spaces, rooftop gardens, and fitness centers.
- Open Floor Plans Once a staple of modern design, open floor plans are being reconsidered. Homeowners are favoring defined spaces to accommodate privacy and functionality, especially for families and remote workers.
- All-White Kitchens All-white kitchens are taking a back seat as more homeowners embrace color and texture. Expect to see bold backsplashes, mixed materials, and statement lighting replacing minimalist designs.
- Generic Staging Staging that feels impersonal is falling out of favor. Buyers are looking for authenticity and want to see how a home feels to live in, which means staged homes should reflect a warm, lived-in charm.
- Over-the-Top Smart Tech While smart homes are still in demand, buyers are less interested in gimmicky or overly complex systems. Practicality and ease of use are the new benchmarks for smart home technology.
Let’s Make Your 2025 Real Estate Dreams a Reality We specialize in helping buyers and sellers navigate the dynamic real estate market. Reach out today to explore opportunities and ensure you’re on top of what’s in—and avoiding what’s out—in 2025.
Incorporating these insights into your real estate decisions can set you up for success. Let’s start this year on the right foot—because staying ahead of the trends is always in style!

