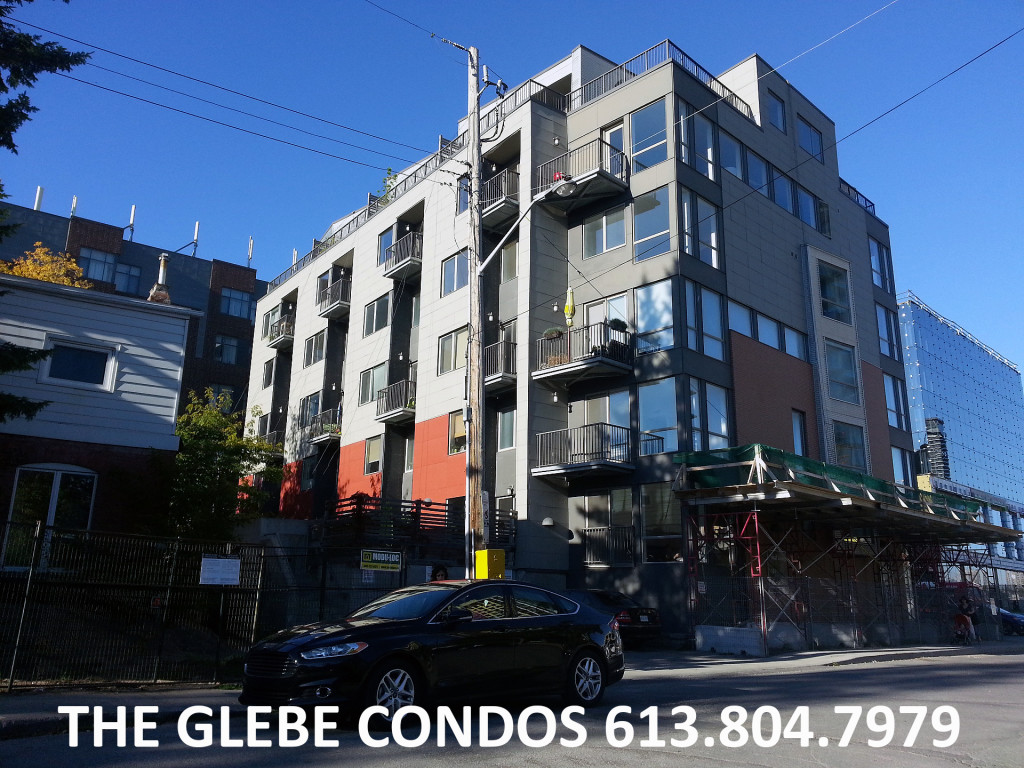
The area of the Glebe near this condo:
For services available including community, stores and restaurants in the area click here.
Details about 1014 Bank Street:
This gold rated LEED certified new condo building designed by Christopher Simmonds Architect Ltd by Taplen Commercial Construction in the Glebe across the street from Lansdowne Park features light gauge steel floors, wall panels with in-floor hydrolic heating, super-insulated windscreen exterior walls, geothermal deep-well based heating and cooling, high efficiency PVC windows, and green roofing systems. Located in the Glebe it is within proximity of the Glebe Restaurants, the Glebe shopping district, the Glebe Community Centre, including services provided by the Glebe Community Association, the Glebe Neighbourhood Activities Group.
- Building Name: ten 14 bank street – EcoCité on the Canal
- Address: 1014 Bank Street, Ottawa, Ontario, K1S 3W8
- Type: Apartment
- Neighbourhood name: The Glebe
- MLS Neighbourhood Number: 4401
- Year Built: 2010
- Builder: Taplen
- Description: ten14 bank street is Ottawa’s newest name in condominium living! Located in the heart of The Glebe, walk to work, shopping, restaurants and the Rideau Canal. From the geothermal heating to the passive solar design, ten14 bank street is leading edge using materials from recycled and sustainable sources PLUS high-end acoustical separation between units.
- Number of Units: 25
- Fees include: Heat, Building Insurance, Management, Water
- Amenities: Elevators, Storage Lockers
- Parking: Underground
- Laundry: In-unit laundry
Condos Currently for Sale at 1014 Bank Street
| Bedrooms | Bathrooms | Asking Price | Condo Fees |
|---|---|---|---|
| 2 | 3 | 3,500 |
Recent Condo Sales at 1014 Bank Street
| Date Sold | Bedroom | Bathroom | Asking Price | Condo Fees |
|---|---|---|---|---|
| May 2013 | 1 | 1 | $259,000 | $245 |
| February 2012 | 1 | 1 | $229,000 | $206 |
| Sept. 2018 | 0 | 1 | 259,900 | 390.53 |
| Apr. 2019 | 2 | 2 | 459,900 | 1,059.00 |
| Mar. 2021 | 2 | 2 | 549,900 | 880.38 |
| Apr. 2021 | 2 | 2 | 549,900 | 721.21 |
| May 2021 | 2 | 3 | 599,900 | 1,352.09 |
| July 2021 | 2 | 3 | 599,900 | 854.00 |
| Feb. 2022 | 2 | 2 | 649,900 | 1,582.00 |
| Mar. 2022 | 3 | 2 | 524,900 | 1,097.00 |
| Mar. 2022 | 1 | 2 | 474,900 | 1,011.00 |
| Mar. 2022 | 2 | 3 | 599,900 | 1,287.00 |
| Mar. 2022 | 2 | 2 | 498,900 | 896.00 |
| June 2022 | 2 | 3 | 599,900 | 1,474.42 |
| Dec. 2023 | 1 | 1 | 459,900 | 1,206 |
| Dec. 2023 | 2 | 2 | 474,900 | 1,052 |
| Sept. 2024 | 2 | 2 | 574,900 | 965 |
1014 Bank Street
1014 Bank Street
1014 Bank Street
Walk Score
Click on either of the blue icons below for additional information.
Google Street View
Map of Condos for sale in The Glebe
HOW TO USE MAP: Click and drag to navigate up/down/left/right. Click on a marker to highlight it’s address. Within the description click on the link (may require one more click) to go to the detailed page of that condo location. Alternatively click on the address in the list to highlight the red marker. Click on the icon on the upper right of the map to make it f
Condos available in the area of The Glebe… Click a photo to go to that condos page and get detailed information…
Contact the Molly & Claude Team:
[contact_form]
-
Back to Ottawa Condos – The Glebe
- Back to Ottawa Condos – Centre
-
Back to Ottawa Condos
-
Back to Molly & Claude Home
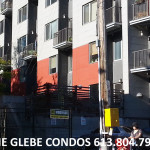
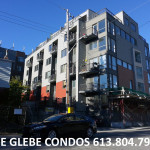
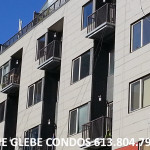
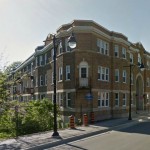
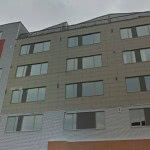
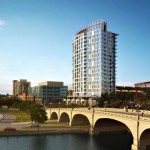
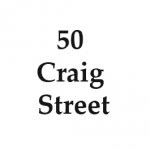
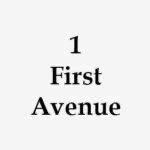
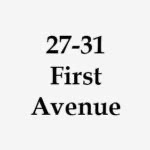
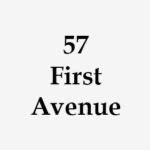
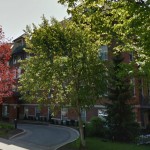
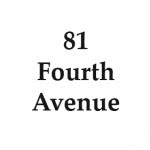
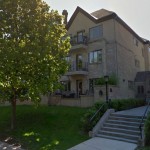
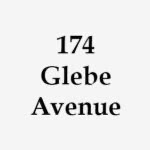
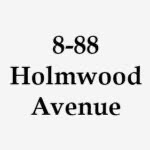
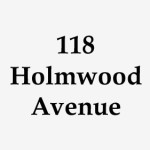
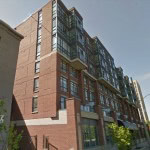
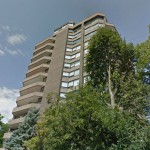
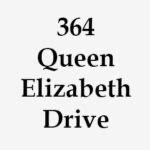

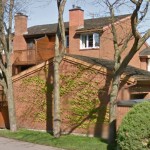
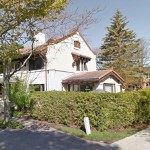
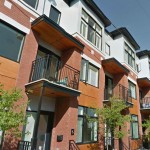
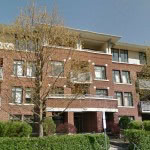
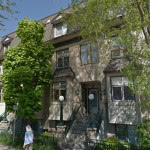
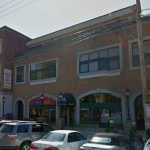

Leave a Reply