
The Canadian Real Estate Association (CREA) recently released its fourth quarter housing data for 2024, which hints at a rebound in home sales for 2025. Here’s a closer look at the condo market:
- Sales Activity: The fourth quarter of 2024 saw a significant increase in sales activity, with a 10% rise from the third quarter. This surge is expected to continue into 2025, especially in the spring when demand is anticipated to rise sharply1.
- Interest Rates: The Bank of Canada’s interest rate cuts have played a crucial role in boosting demand. As rates are expected to bottom out, more buyers are likely to enter the market, including those looking for condos1.
- Inventory Levels: While new listings dipped slightly in December 2024, the overall inventory levels remain below the long-term average. This suggests that there could be a shortage of available condos, which might drive up prices.
- Regional Variations: The rebound in condo sales is expected to vary by region. Areas like British Columbia and Ontario, which have seen lower sales and more plentiful inventories, are likely to experience a stronger rebound2. Conversely, regions like Alberta and Saskatchewan, where sales were already near record levels, might see more price increases.
Price Trends: The MLS® Home Price Index (HPI) for condos showed a slight increase in December 2024, and the national average sale price for condos was up 2.5% year-over-year. This trend is expected to continue as demand picks up in 2025.





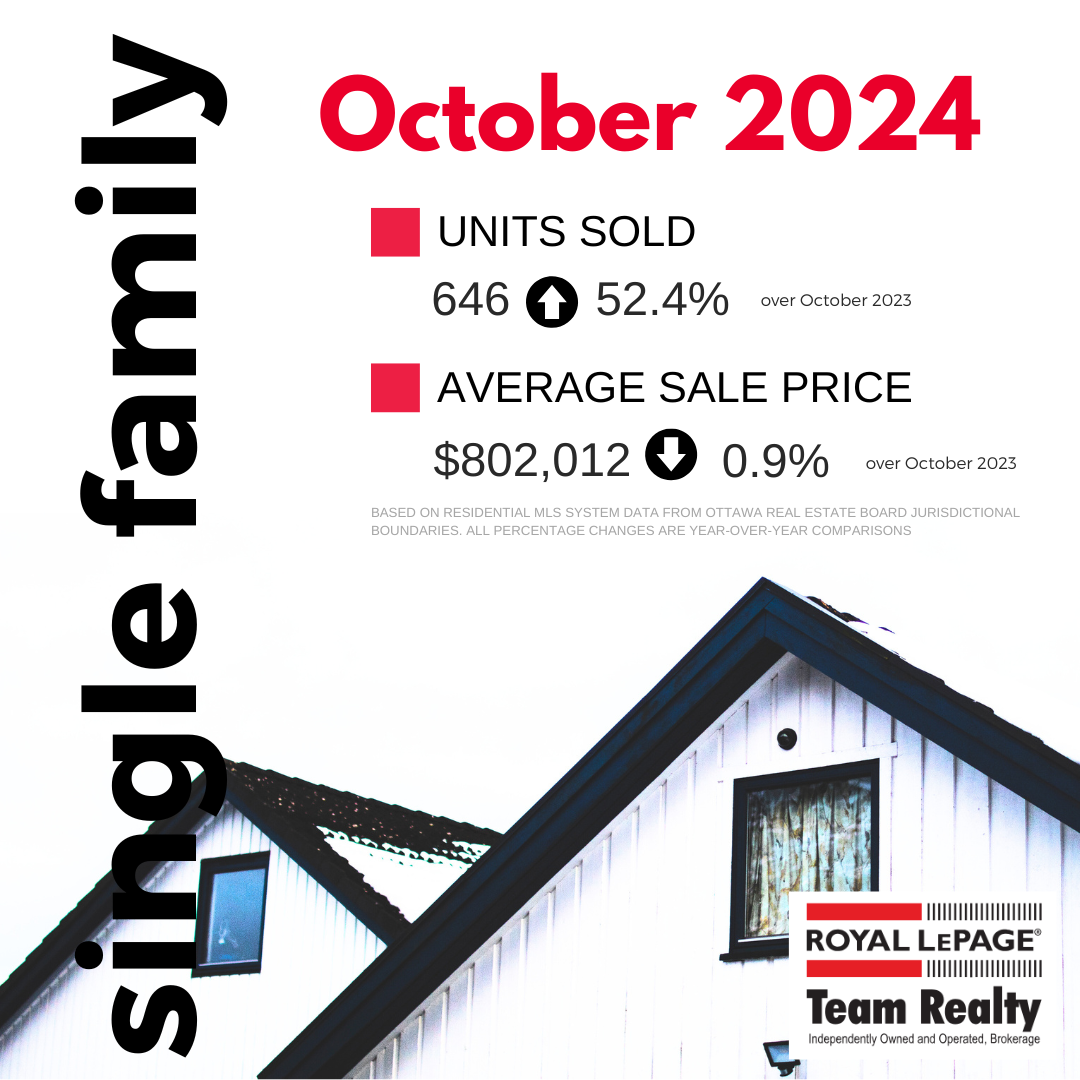
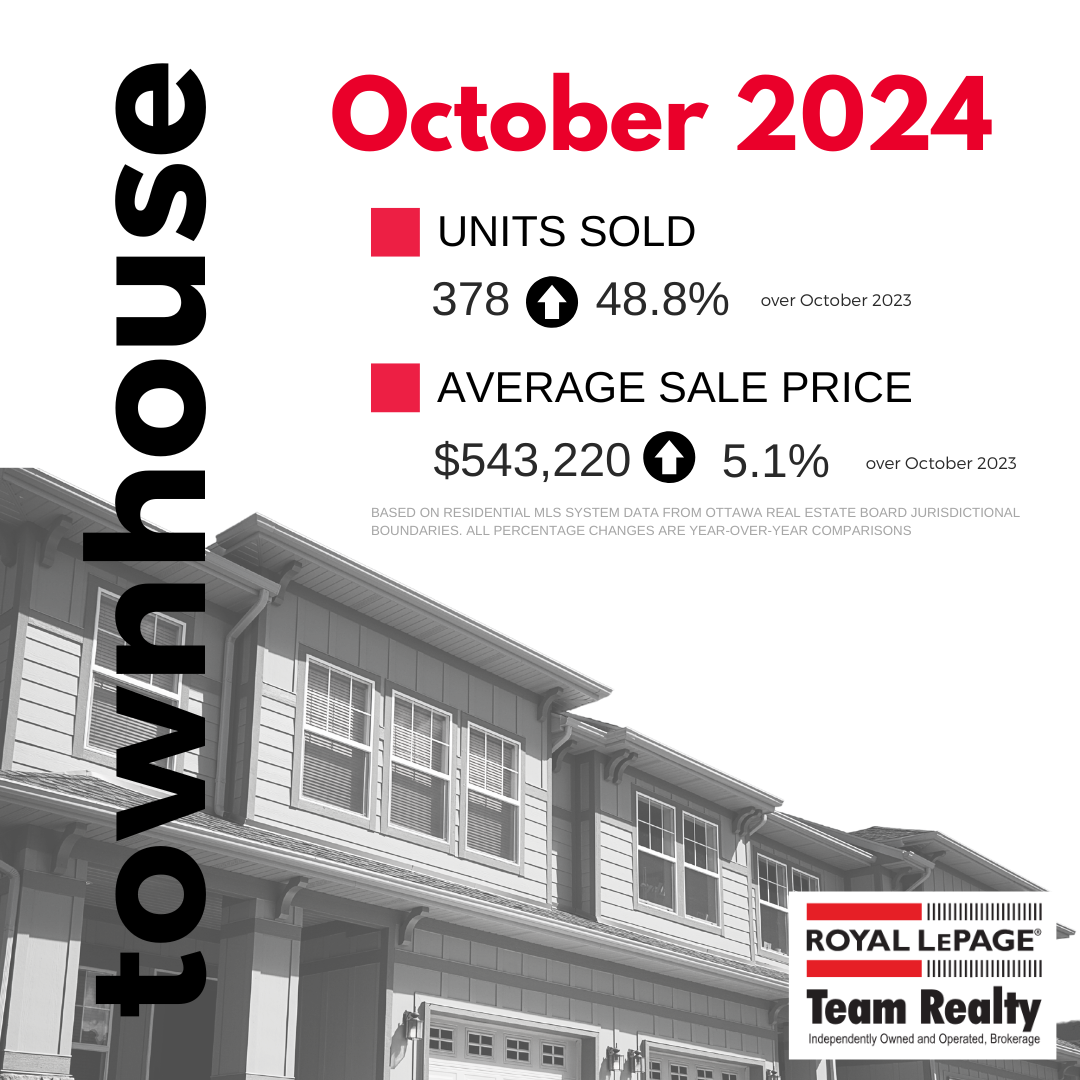









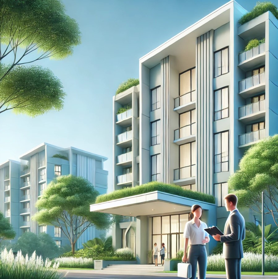
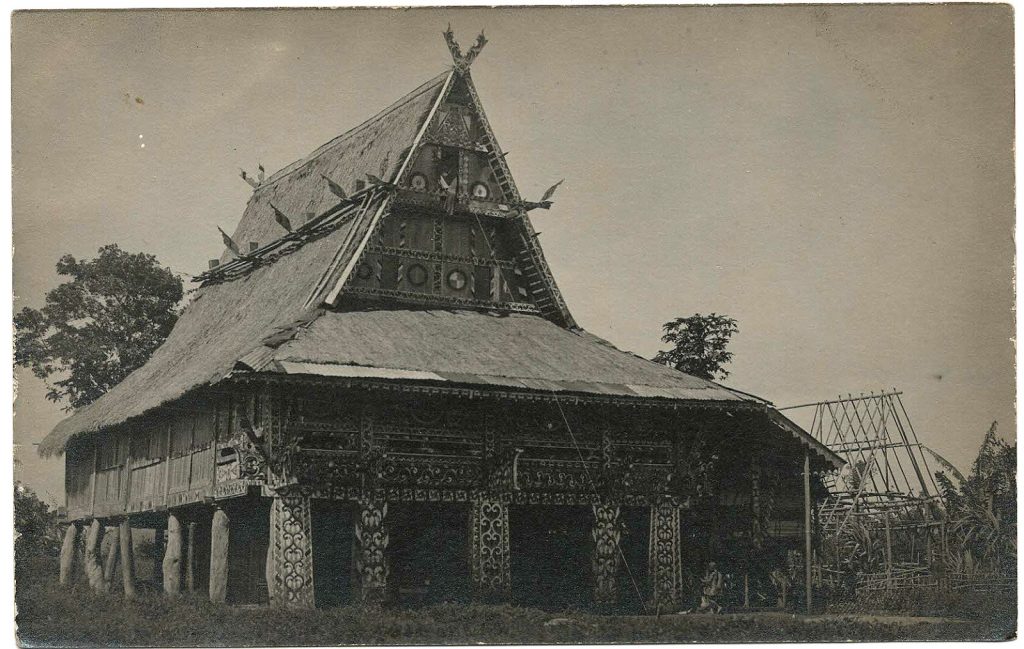
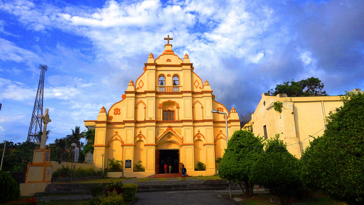
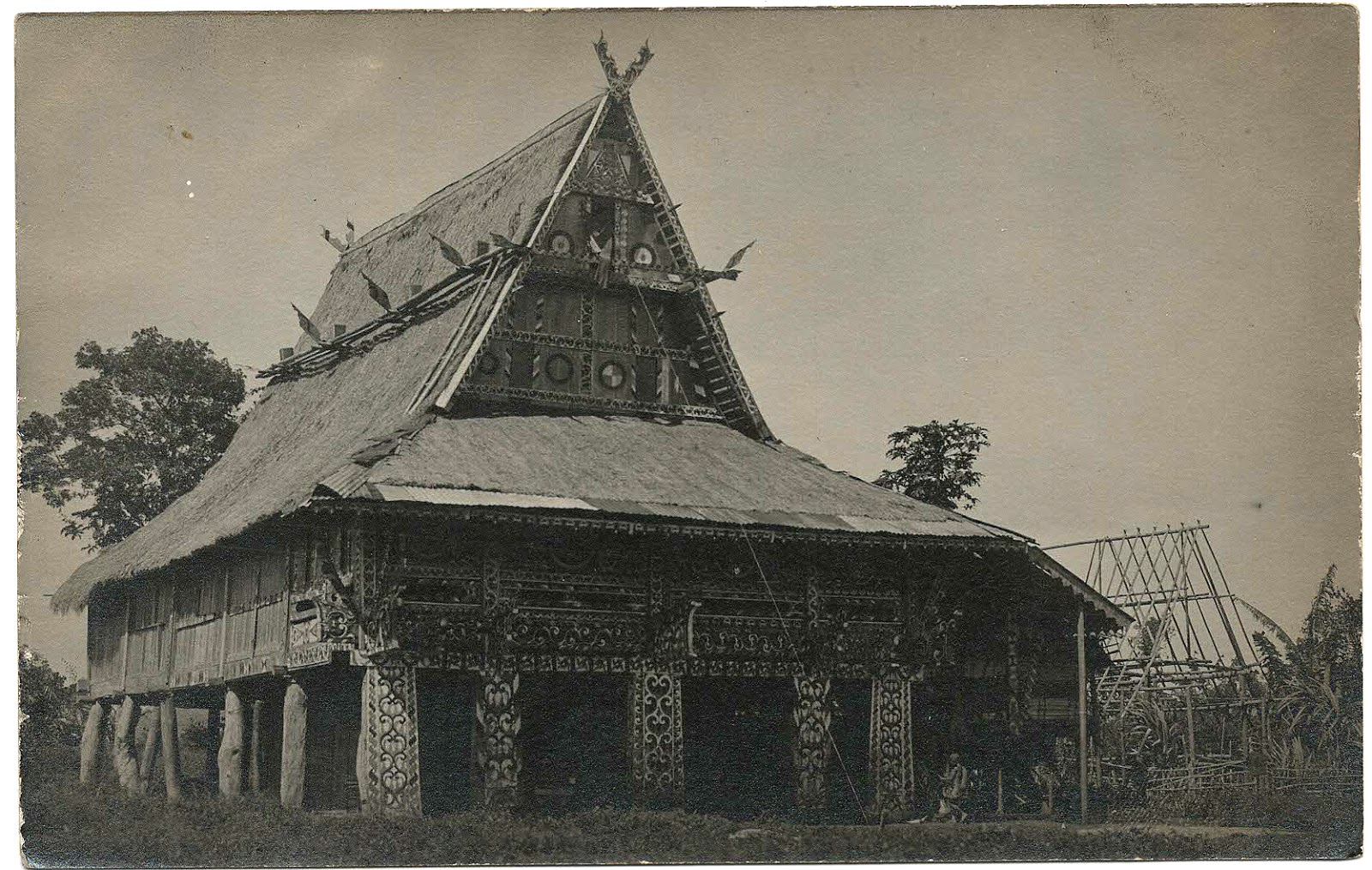

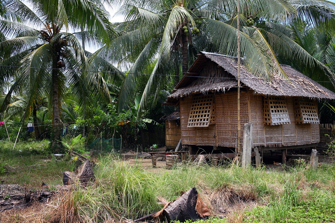
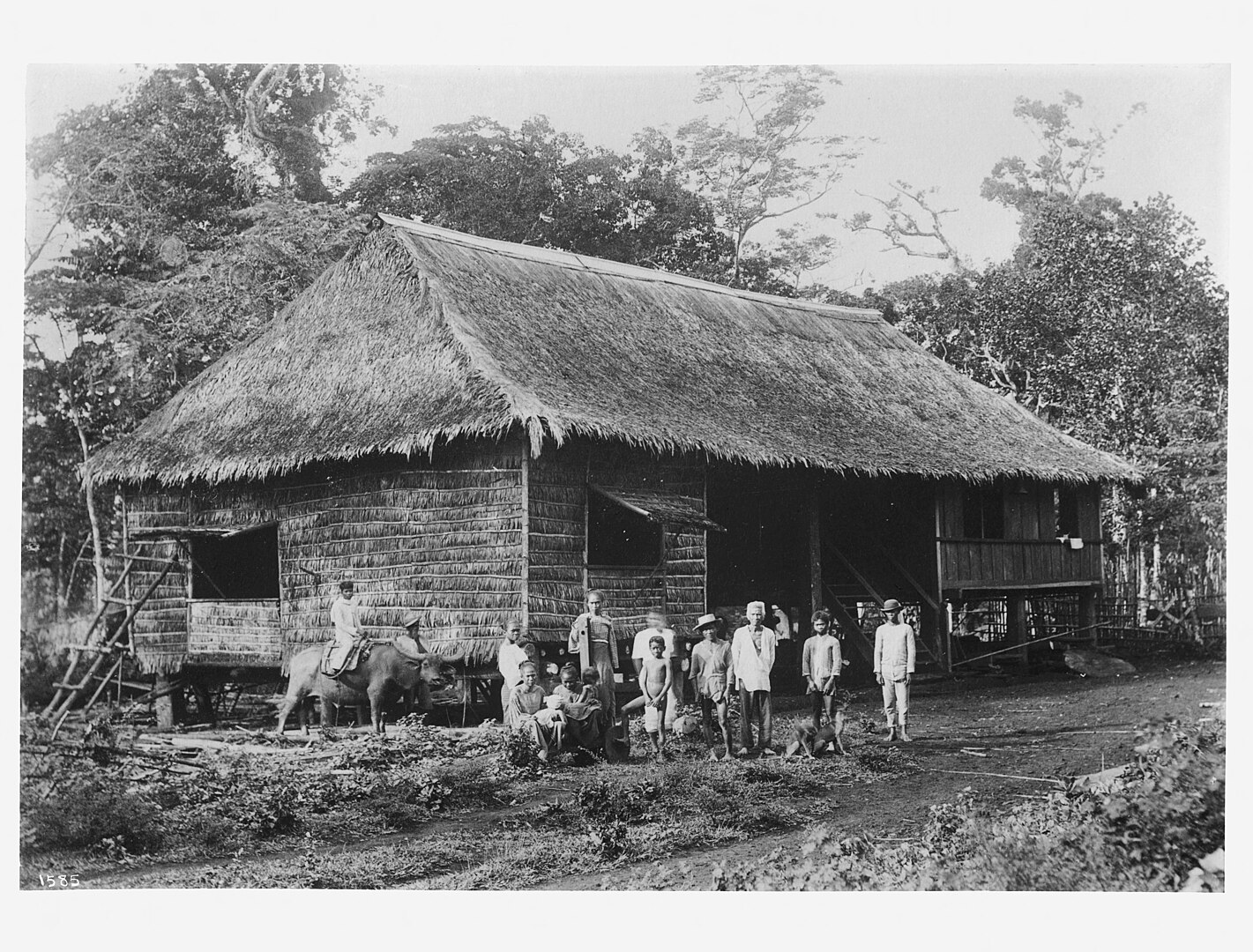
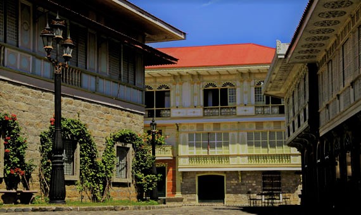
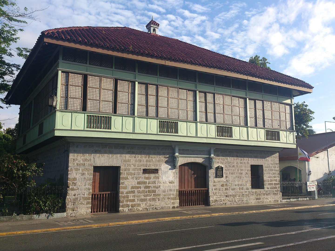
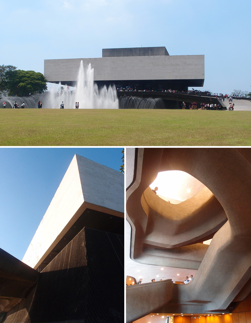
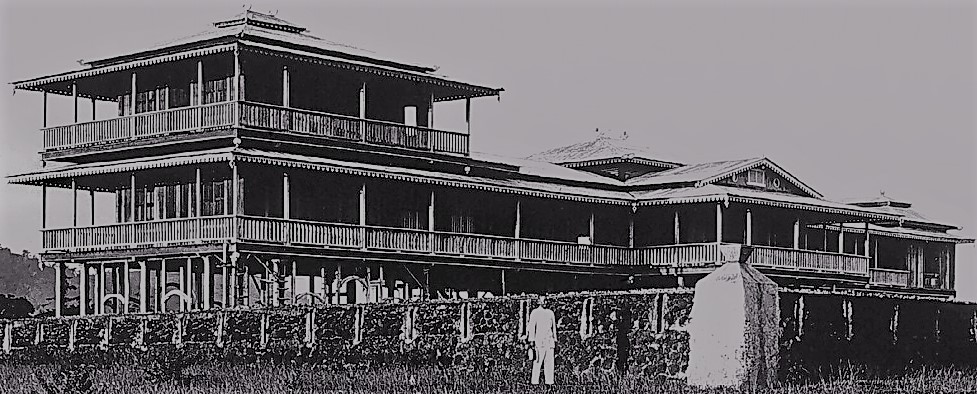
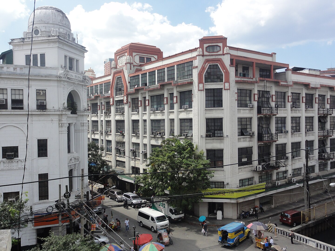

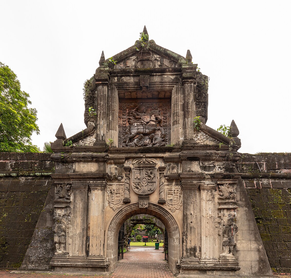

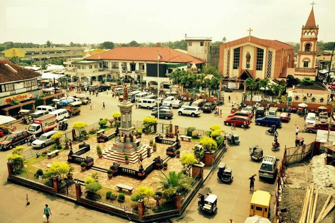
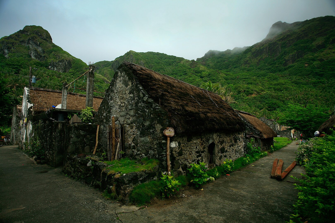
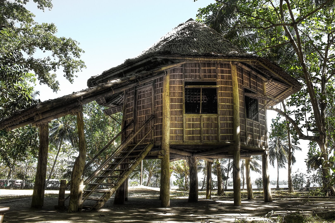
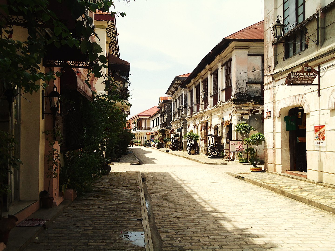
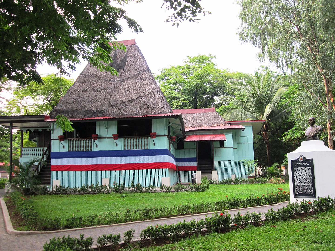
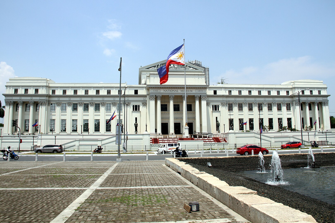
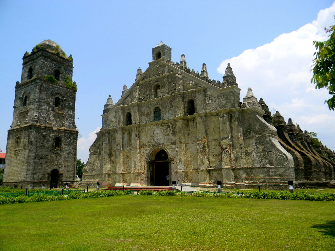


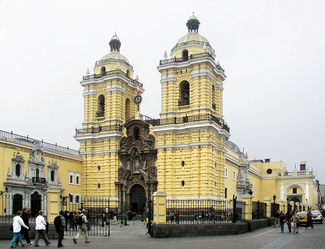
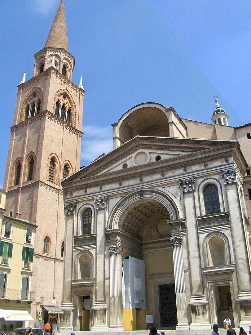
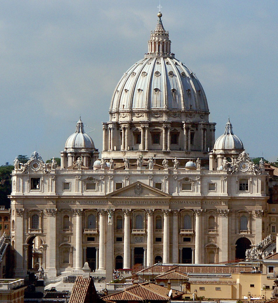
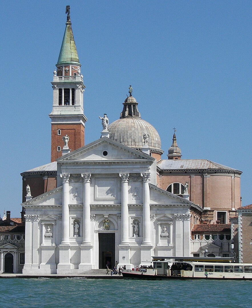
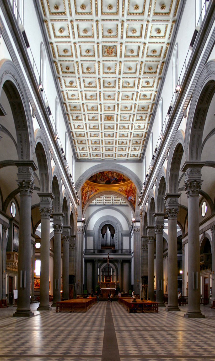
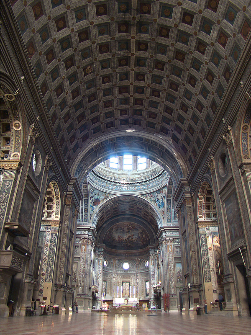
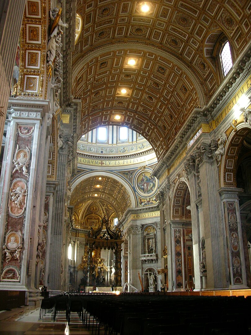
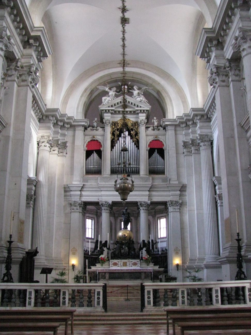
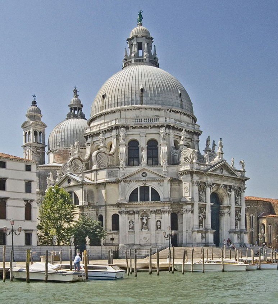
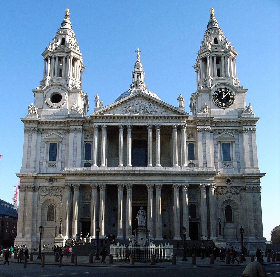
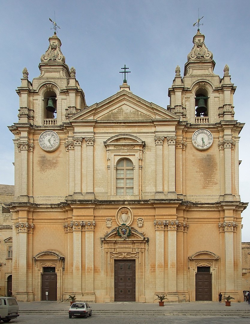
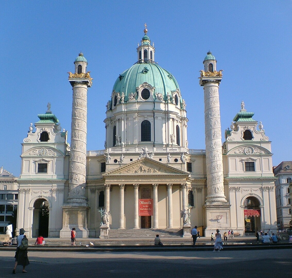

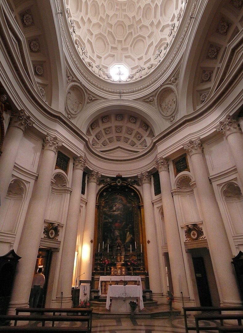
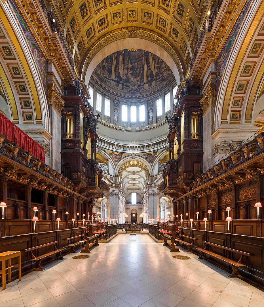
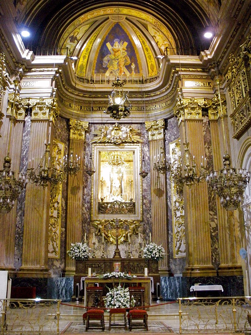
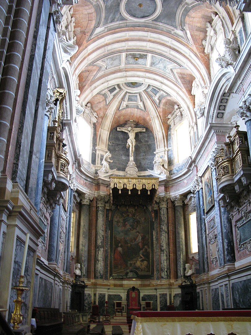


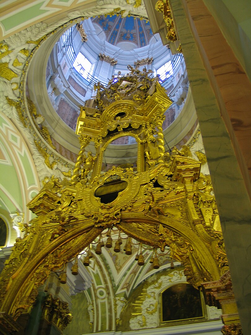
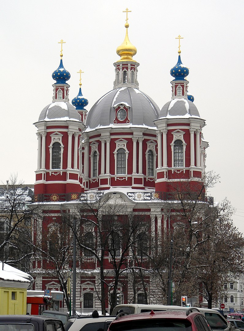
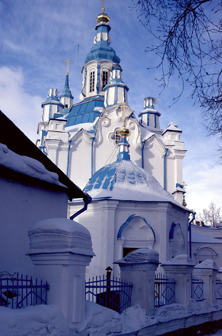
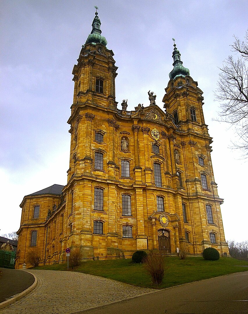
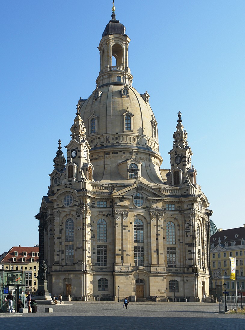
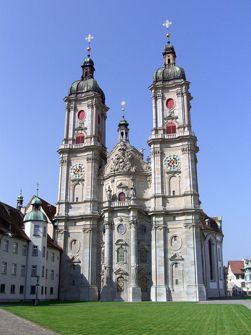
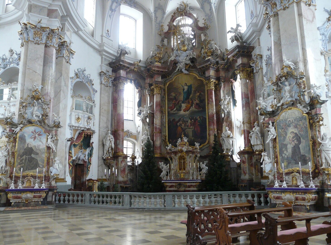
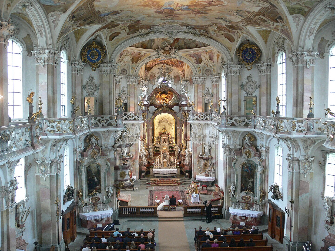
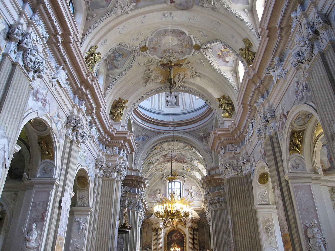
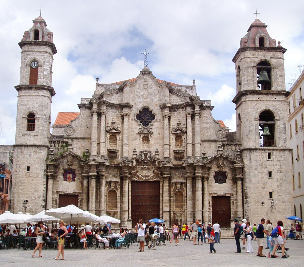
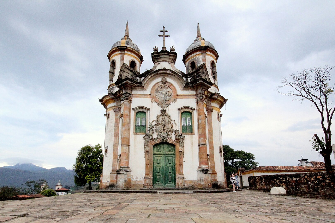
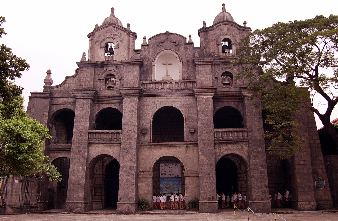
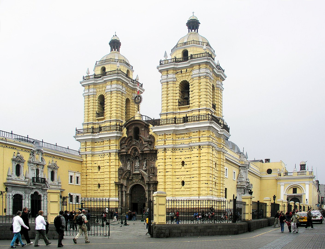





 The development of church architecture, especially in the context of cathedrals and great churches, is a fascinating journey that reflects broader historical, cultural, and theological shifts. Here’s an overview of how church architecture evolved from early Christian times through the development of complex cathedral structures:
Early Christian Meeting Places
House Churches: Early Christians initially met in private homes known as “house churches.” These were simple, domestic spaces adapted for worship.
Atrium: As the Christian community grew, larger spaces were needed. The atrium, an open courtyard typically in front of the church building, was used for gatherings and processions. It often contained a fountain used for ritual purifications.
Development of Church Buildings
Basilica: By the 4th century, with Christianity becoming more accepted within the Roman Empire, church buildings began to be more publicly prominent. The basilica, originally a Roman public building type, was adapted for Christian use. Its rectangular plan with a central nave flanked by aisles suited congregational worship and processions. The apse at one end housed the altar and clergy.
Mausoleum: Some of the earliest Christian churches were built as part of or inspired by Roman mausoleums (structures built as tombs). The centralized, often circular or polygonal plan of mausoleums influenced the design of later church buildings, emphasizing a focused, sacred space.
Architectural and Liturgical Develo
The development of church architecture, especially in the context of cathedrals and great churches, is a fascinating journey that reflects broader historical, cultural, and theological shifts. Here’s an overview of how church architecture evolved from early Christian times through the development of complex cathedral structures:
Early Christian Meeting Places
House Churches: Early Christians initially met in private homes known as “house churches.” These were simple, domestic spaces adapted for worship.
Atrium: As the Christian community grew, larger spaces were needed. The atrium, an open courtyard typically in front of the church building, was used for gatherings and processions. It often contained a fountain used for ritual purifications.
Development of Church Buildings
Basilica: By the 4th century, with Christianity becoming more accepted within the Roman Empire, church buildings began to be more publicly prominent. The basilica, originally a Roman public building type, was adapted for Christian use. Its rectangular plan with a central nave flanked by aisles suited congregational worship and processions. The apse at one end housed the altar and clergy.
Mausoleum: Some of the earliest Christian churches were built as part of or inspired by Roman mausoleums (structures built as tombs). The centralized, often circular or polygonal plan of mausoleums influenced the design of later church buildings, emphasizing a focused, sacred space.
Architectural and Liturgical Develo



