Sir Robert Smirke was born in London, England in 1780. The second son of a portrait painter, he had 11 siblings.
He initially studied architecture under John Soane, but a different vision of architecture created tension in their ability to work together. Soane indeed continued to critisize Smirke later no mater what he did.
Smirke was instrumental in bringing neo classics to London. In that regard, he was the leader of Greek Revival architecture.
In 1801, with his brother, he embarked on a Grand Tour of Belgium, France, Germany, Czech Republic, Italy, Greece. (The Grand Tour was customary for upper-class young men following their studies. These tours would typically take them through Central Europe to explore the various arts. In some cases, as in the case for Smirke the tour could reach Greece.) This Grand Tour was responsible for his appreciation of the classic styles.
Lansdowne House
Neo-classical interiors
1784
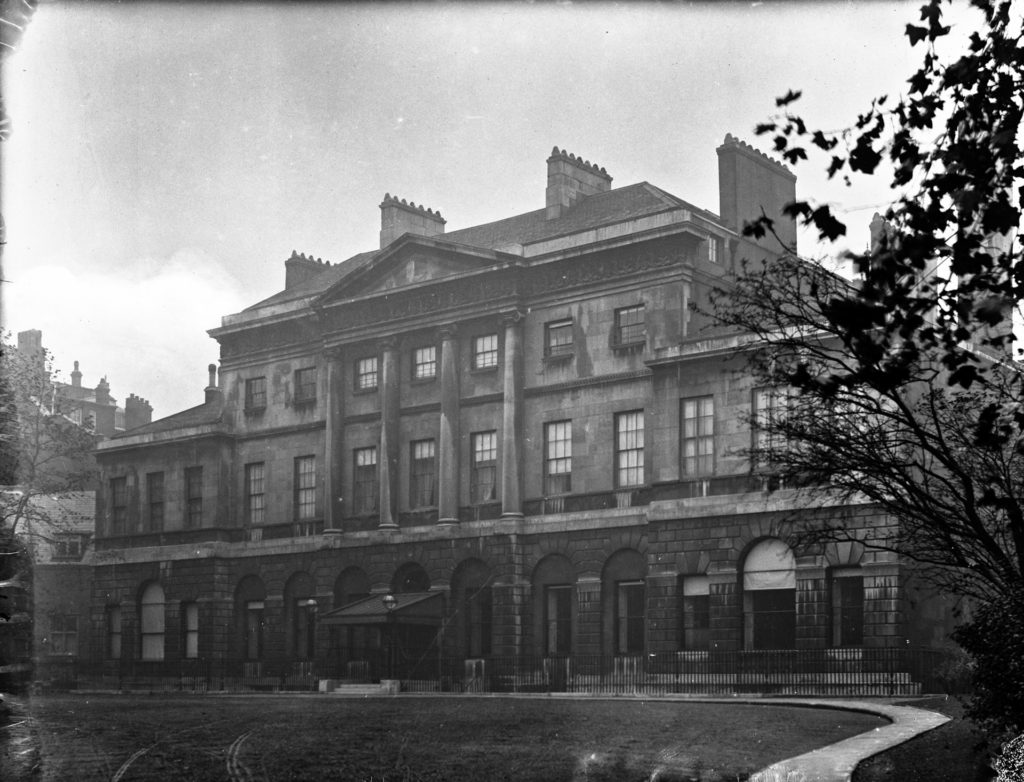
Convent Garden Theatre
The second incarnation of the Convent Garden Theatre was built in 1809
It was the first building in London to use the Greek Doric Order
It was destroyed by Fire in 1857
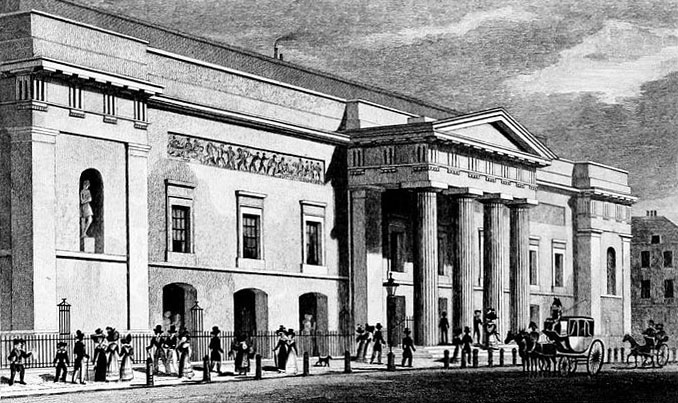
Royal Mint
Initially designed by James Johnson it was modified by Smirke. It features:
– a channeled rustication – the creation of texture by giving the masonry very visible edges. In this case, channeled which as you can see in the photo creates horizontal lines
– a broad pediment – a pediment being the triangular shape
supported at by six Roman Doric columns – which in this case are attached columns
– attached columns. The distinction from columns being that they are close to a full column but are part of the wall as opposed to freestanding
– Doric columns – the Doric order is one of three principal orders. Doric, Ionic, and Corinthian.
– the end bays – bays being rows of windows
– feature four Doris pillasters – pillasters being a shall we say flatter version of the attached column.
1812
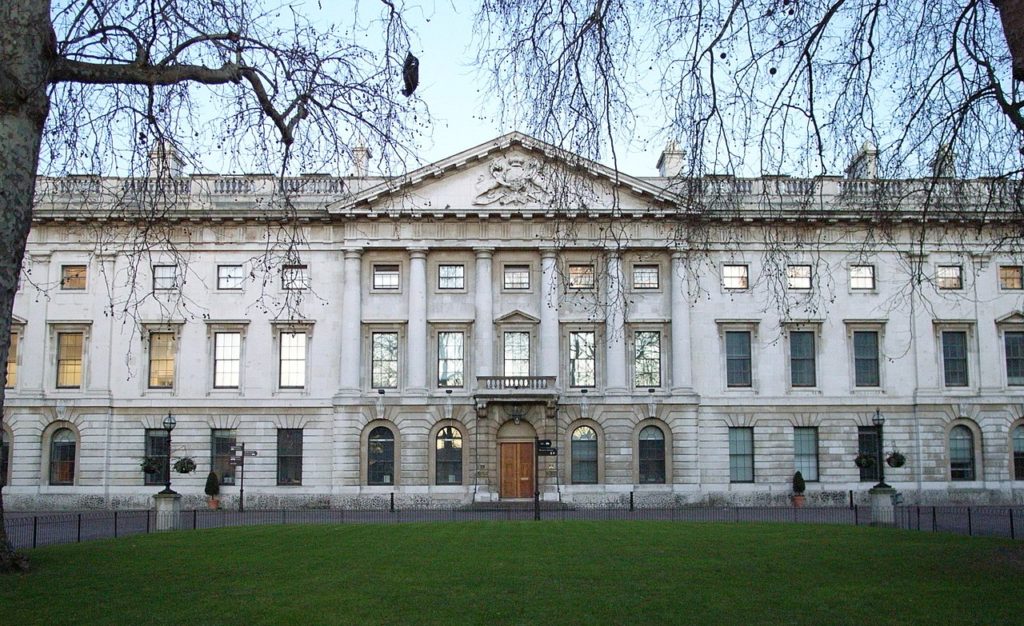
London Ophtalmic Hospital
Interiors
1821
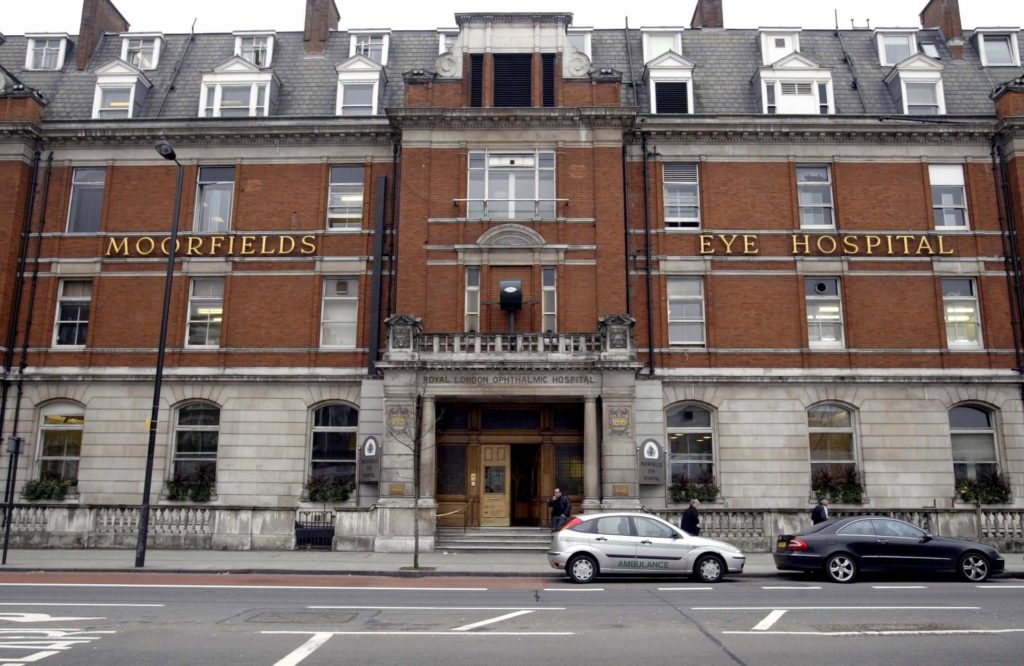
British Museum
The largest and most famous of Smirke’s buildings.
It’s most noteworthy feature is the colonnade consisting of 44 Greek Ionic columns
1823
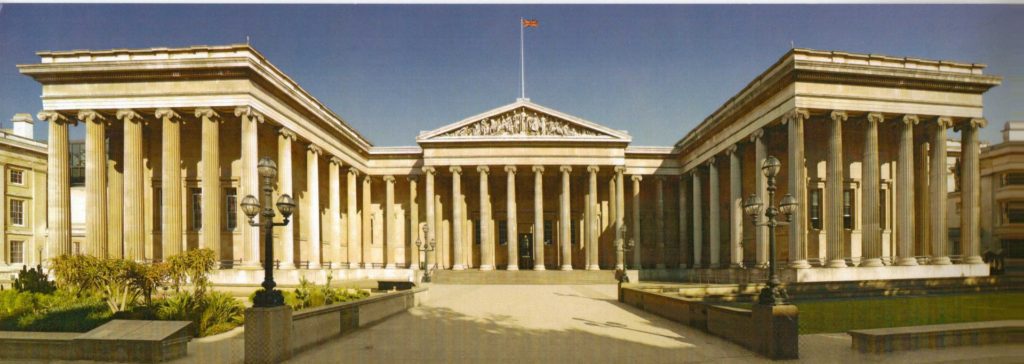
Canada House
Former Royal College of Physicians
1827
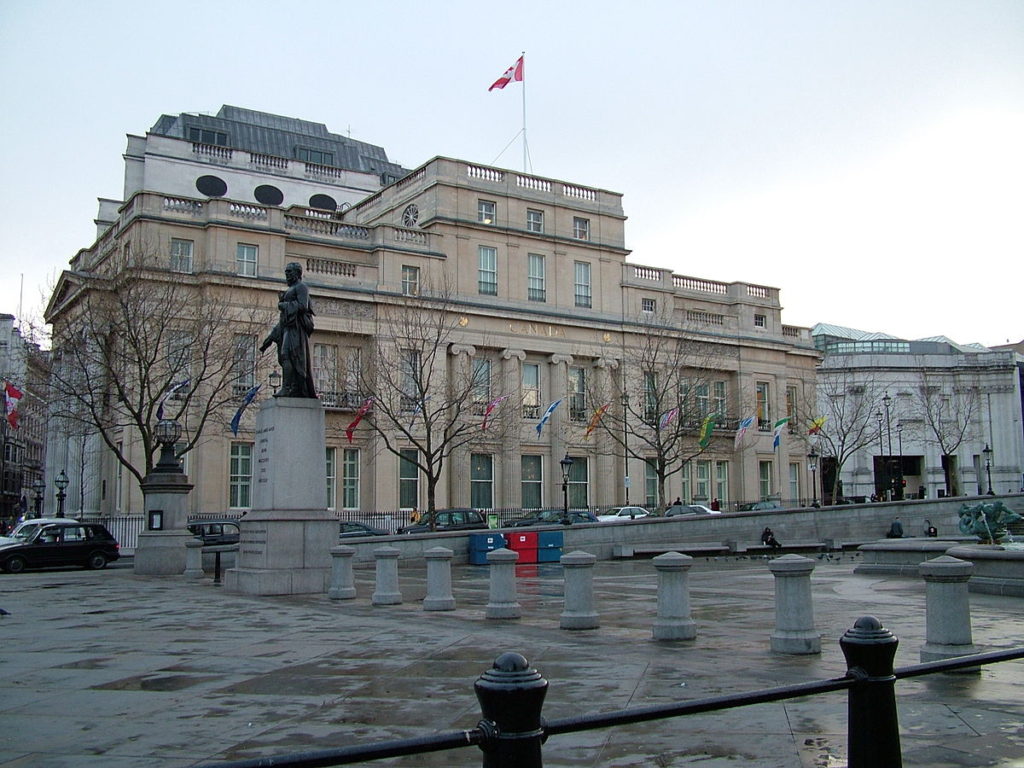
Inner Temple
Gothic Style 1828
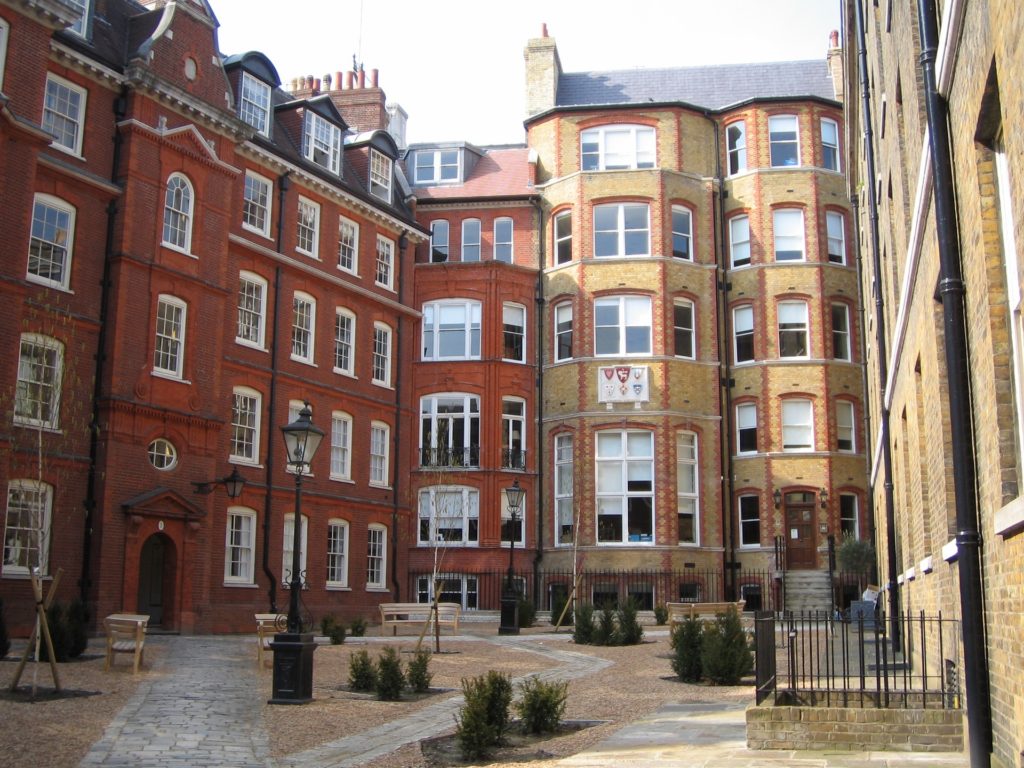
General Post Office
The first purpose built post office of London
Central hexastyle Greek Ionic portico – and entrance with 6 Greek Ionic style columns
pediment and
tetrastyle porticoes – entrances with 4 columns
1829
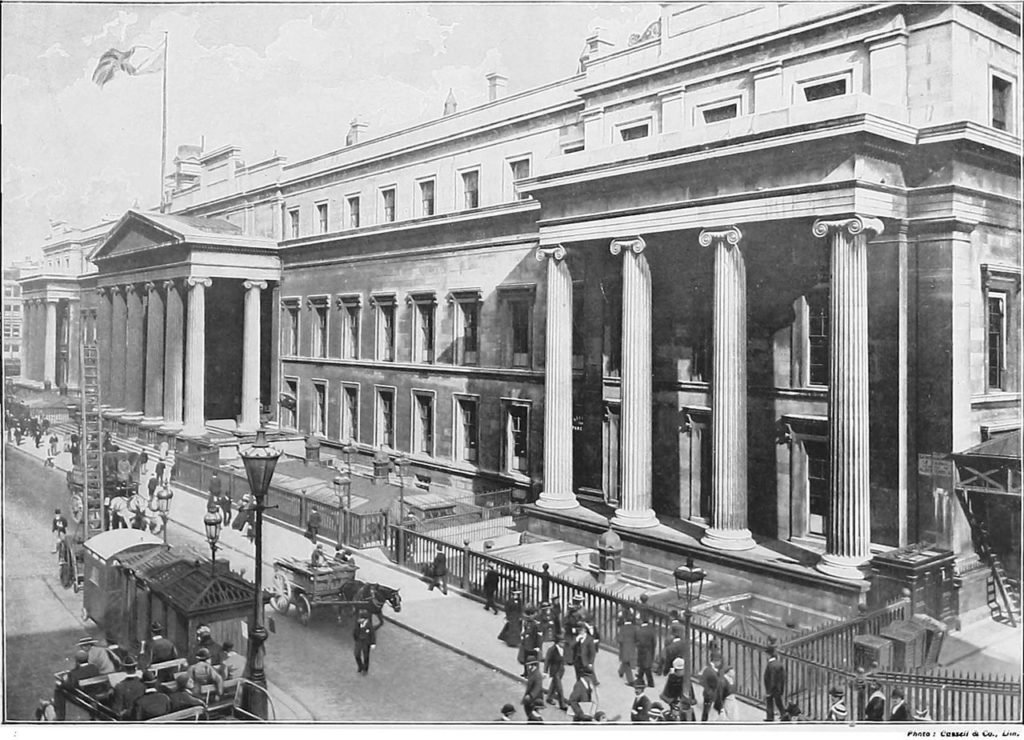
Somerset House
Addition
1829
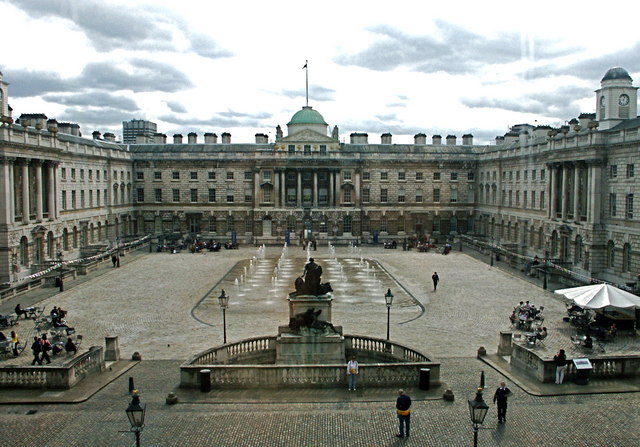
Lancaster House
His involvement here consisted of adding the top floor and designing some of the interior rooms
1832

12 Belgrave Square
1833
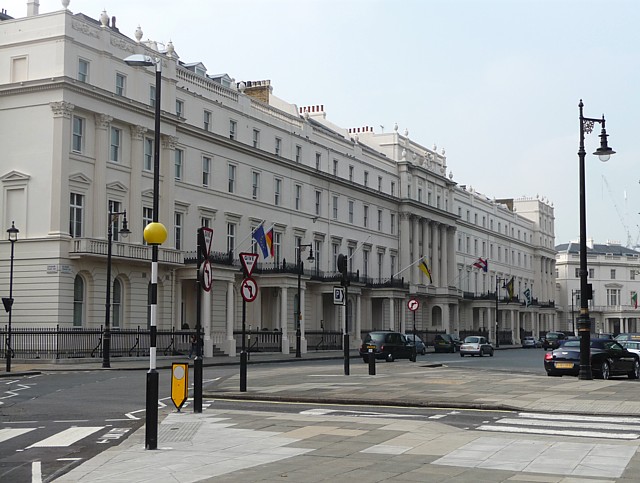
Carleton Club
1836 it was subsequent rebuild by Sydney Smirke and bombed in 1940
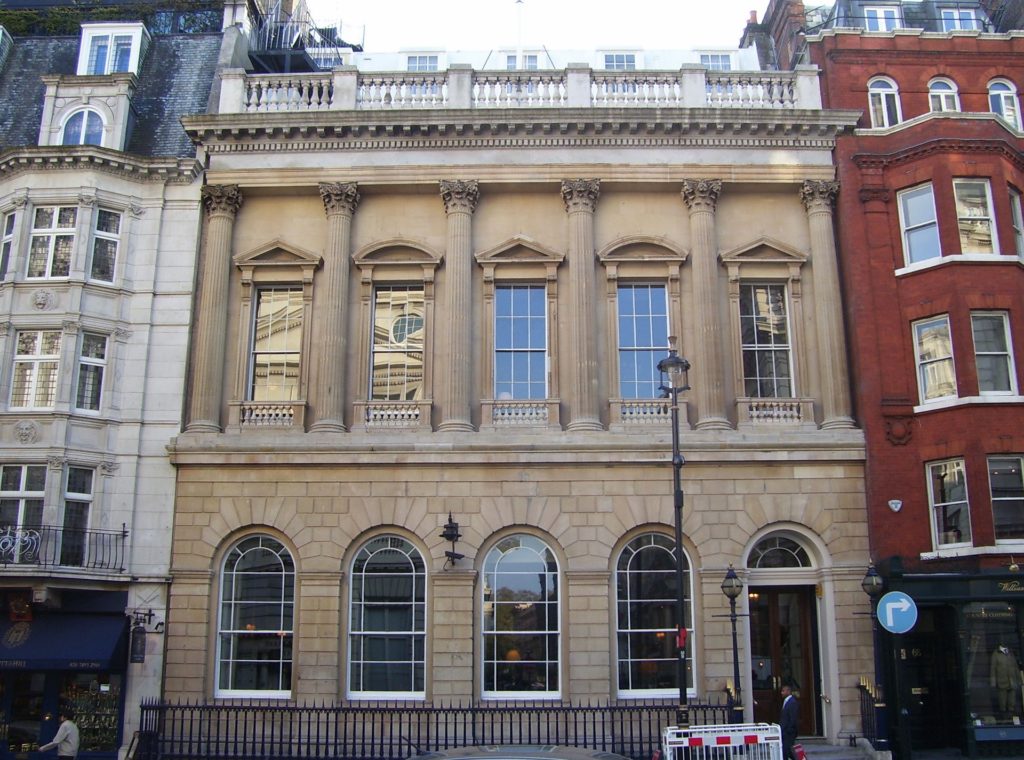
Oxford and Cambridge Club
Greek Revival Style facade with neoclassical interior 1838


[…] George Dance, the founder of the Royal Academy (sounds like another architect to explore). Like Sir Robert Smirke he did a Grand Tour in 1778. Now that I’ve familiarized myself with Soane’s work I […]