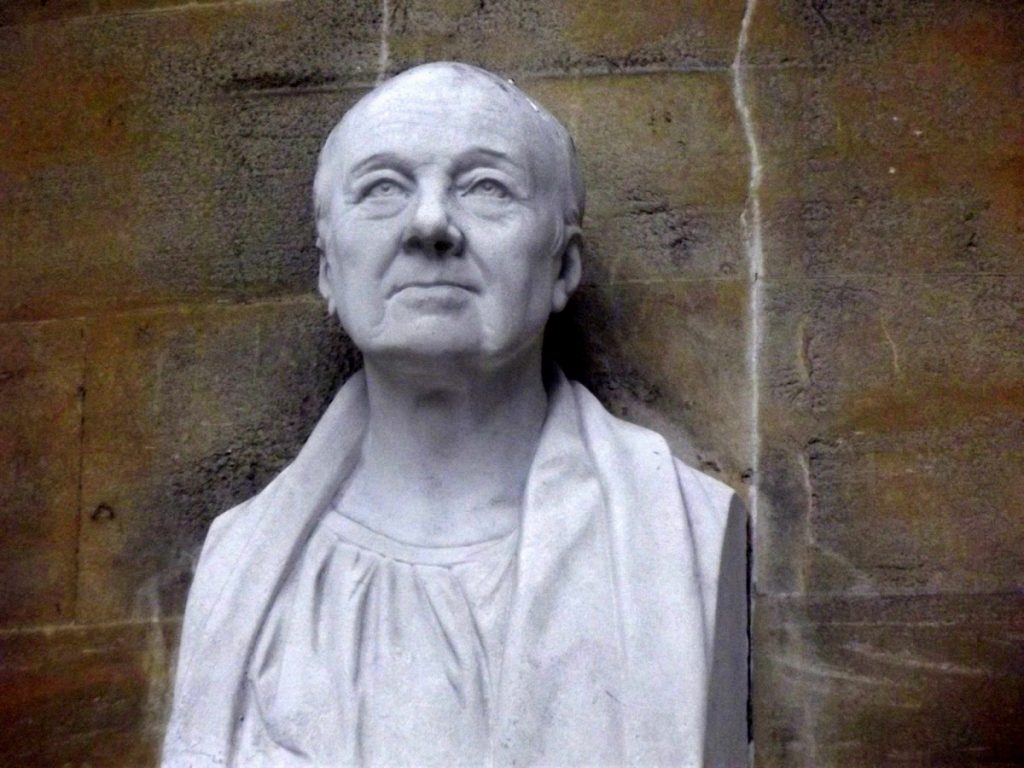
John Nash was born in 1752 and died in 1835. He is the architect responsible for much of Regency London, working with the Prince of Wales, who subsequently became the Prince Regent, then George IV. He was the pioneer of the Picturesque in architecture. The Picturesque aesthetic took inspiration from a classical style then embelished it to the point of excess.
His style was classical or rather neo-classical but he did not hesitate to mix things up and add his own touches thus creating a rather eclectic, yet cohesive look. He is best remembered for The Royal Pavilion, Buckingham Palace, and the Mall.
In 1806 he was appointed the architect to the Surveyor General of Woods, Forests, Parks, and Chases. From that point on he dedicated his career to assisting George IV realize his vision. Having focused his work with George IV, upon the Monarch’s death Nash’s career was essentially over. He was a Public Servant and so after the King’s death he was brought to court for what seemed to be his total disregard for budgets. Subsequently, he was let go. His name having been tarnished it was difficult for him to find more work. Not the knighthood he had expected for helping create Buckingham Palace.
Royal Pavilion Indo-Saracenic Style, 1815
Also known as Brighton Pavilion it was built as a seaside retreat for George, Prince of Wales (later Prince Regent, then Geoge IV).

Piccadilly Circus, 1819
It is a link between Shaflesbury Avenue and Haymarket, Coventry Stret

Regent’s Canal, 1820
Nash produced the master plan for the Canal.
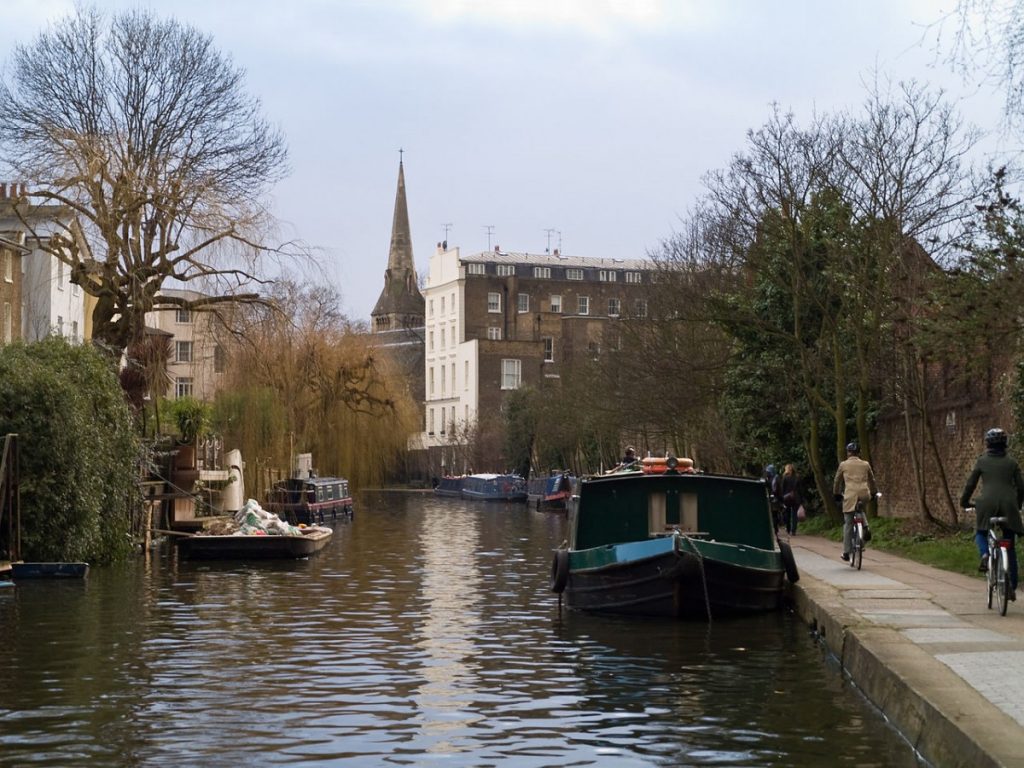
Park Crescent, 1821
These elegant, stuccoed terraced homes form a semicircle at the north end of Partland Place and south of Marylebone Road

Theatre Royal Haymarket, 1821
Also known as Haymarket Theatre or the Little Theatre is the third-oldest London playhouse.
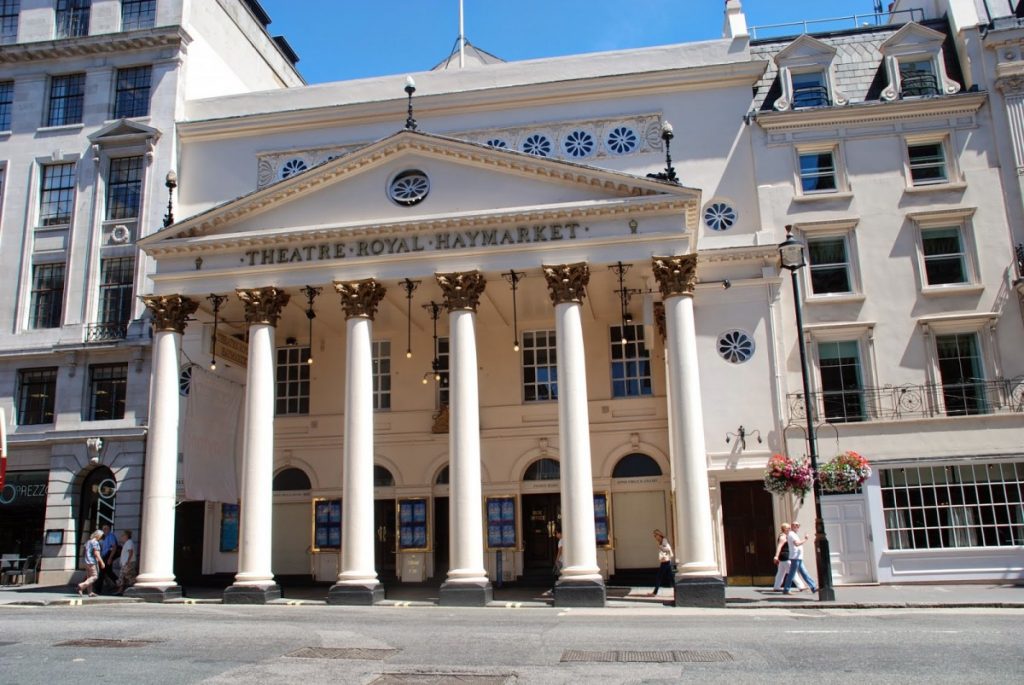
Hanover Terrace, 1822
Hanover Terrace was designed in the Doric order the building overlooks Regent’s Park and consists of a centre block and two wings.

Park Square, East, 1824
These large elegant stuccoed terraced houses form one of the largest private squares in London
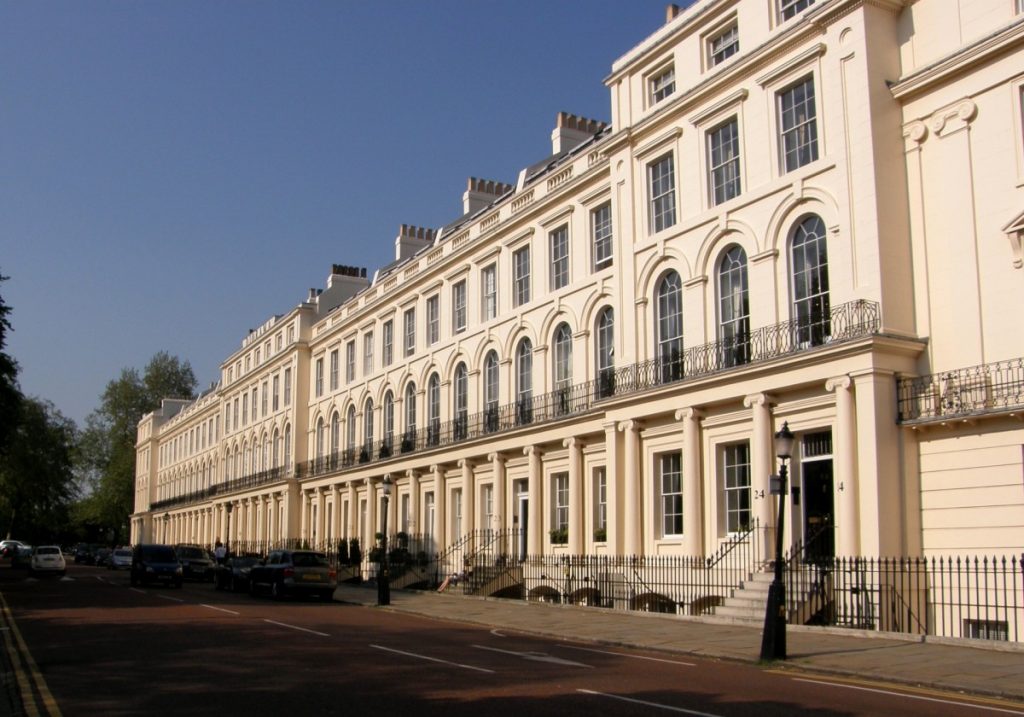
All Souls Church, Langham Place, London, 1824
Its circular spired vestible was created as a monument near Regent Street it links Picadilly and Regent’s Park.

Regent Street, 1825
Is a major shopping street in the West End of London.
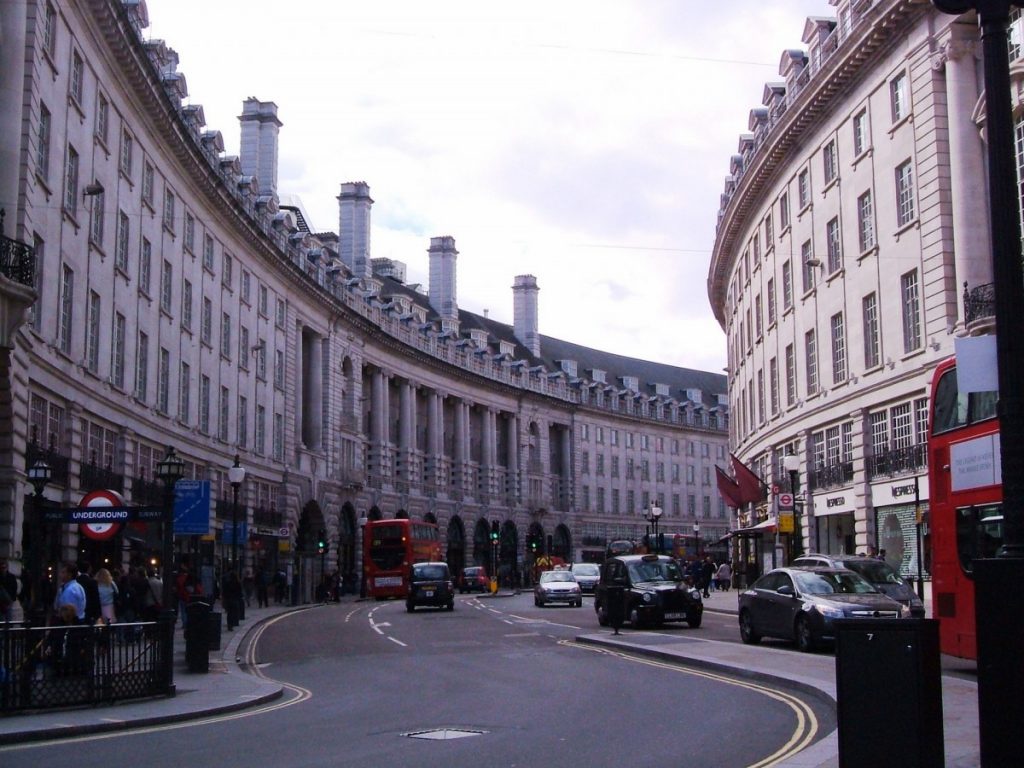
Royal Mews,1825
The Mews is paved in red to create the impression of a red carpet leading to Buckingham Palace.
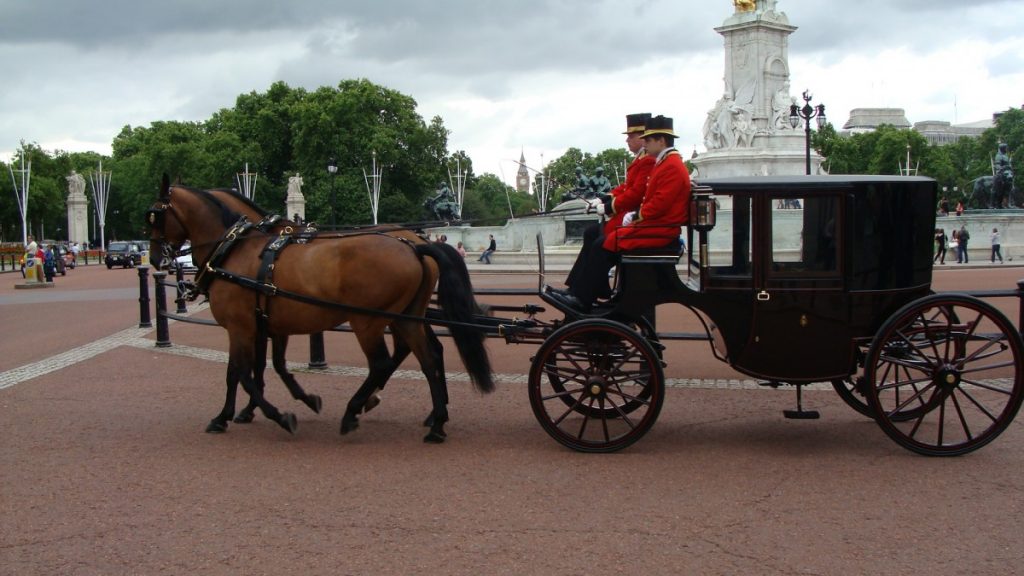
Marble Arch, 1827
The arch was previously the ceremonial entrance to Buckingham Palace
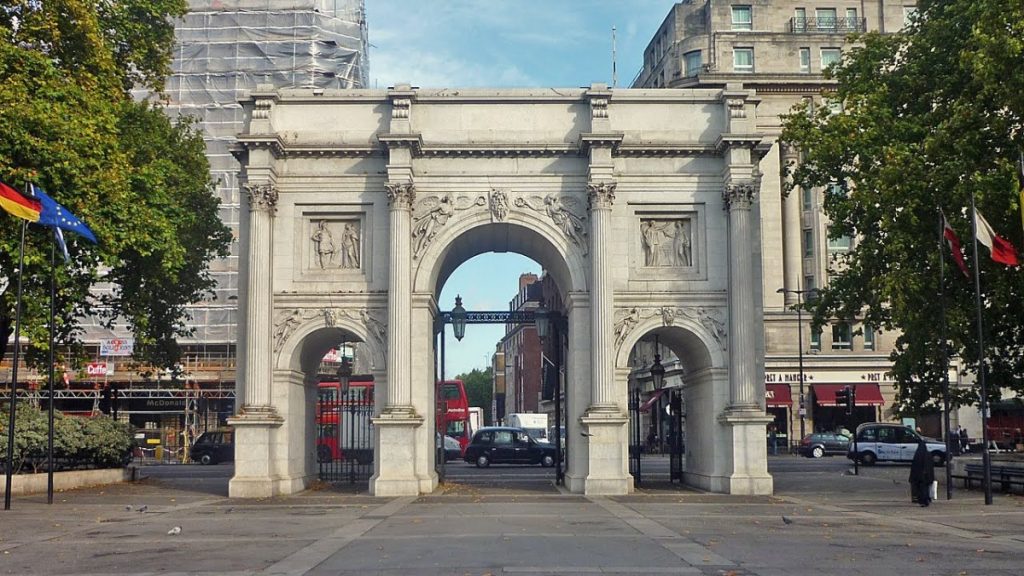
Clarence House, 1830
Previously home to Queen Elizabeth The Queen Mother it is now the residence of Chales, Prince of Wales and Camilla, Duchess of Cornwall.
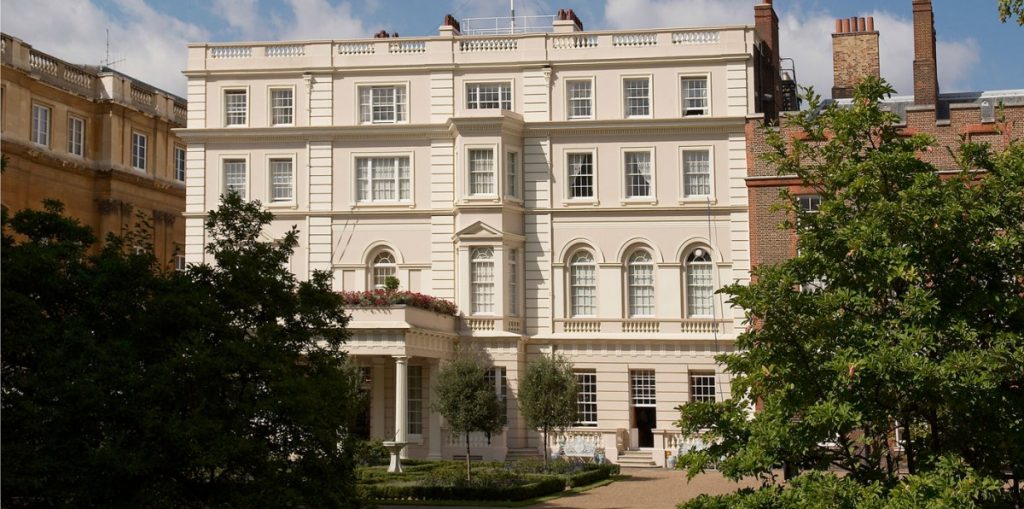
Cumberland Terrace, 1835
This neoclassical terrace is adjacent to Regent’s Park

Trafalgar Square, 1844
This square has been used for public gatherings and political demonstrations since the 13th century.

Out of chronological order, but on what felt like a suitable note to end a post about John Nash:
Buckingham Palace – Western Facade – 1825
The Palace is the Monarch’s principal state residence. George IV was close to 60 when his father died. Contrary to his father he was very extravagant, in fact his extravagance knew no bounds. He had much to accomplish late in life when it came to the work required for Buckingham Palace.
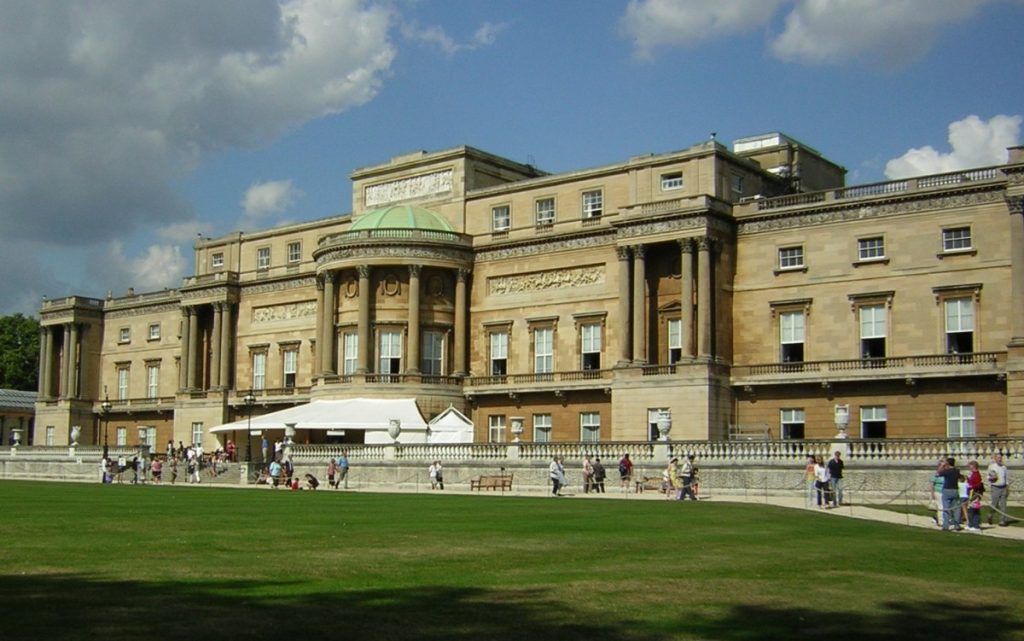
Buckingham Palace – Blue Drawing Room
The 19 state rooms of Buckingham Palace were designed by Nash. I suspect they could be a post of their own!

Buckingham Palace – Throne Room
The Queen and Prince Philip have only sat on these thrones once, on the day of her conoration. Around the room other thrones belonging to previous monarchs.

Buckingham Palace – White Drawing Room
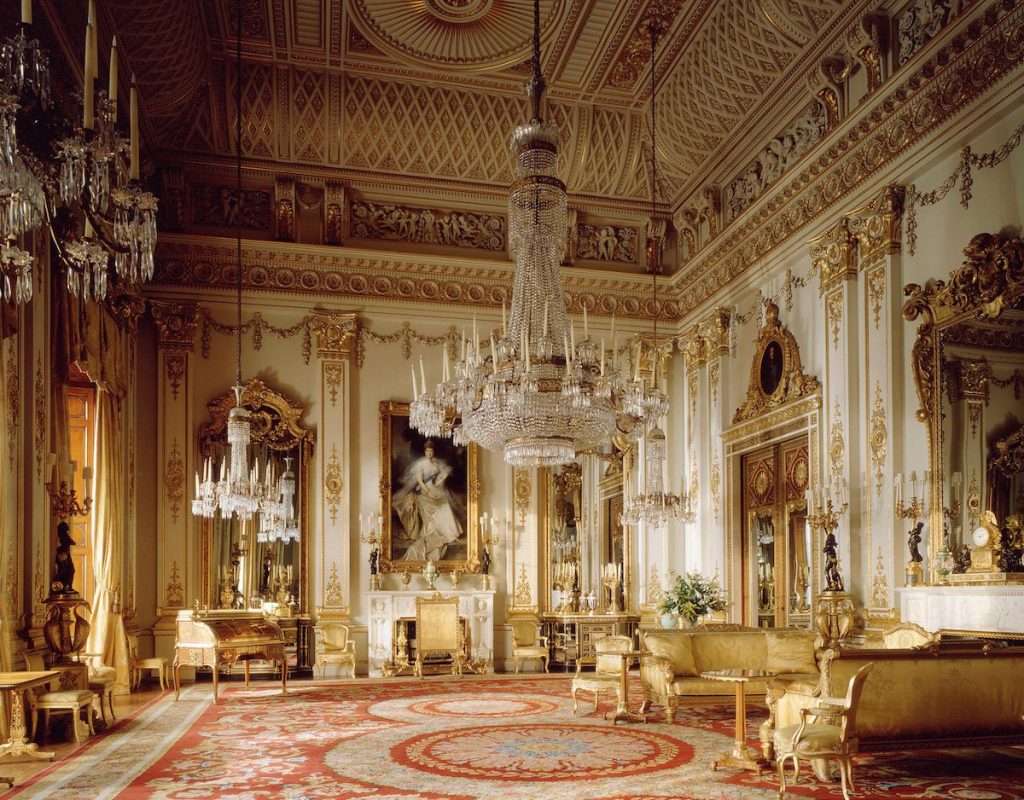
Should you wish to know more, below a link to a YouTube video principally about Buckingham Palace.

[…] of Edinburgh Witley Court 17th century, Worcestershire, England Italianate stye, Architect John Nash Woodstock Palace 1129, Woodstock, England Henry I, Henry II with his mistress Rosamund […]