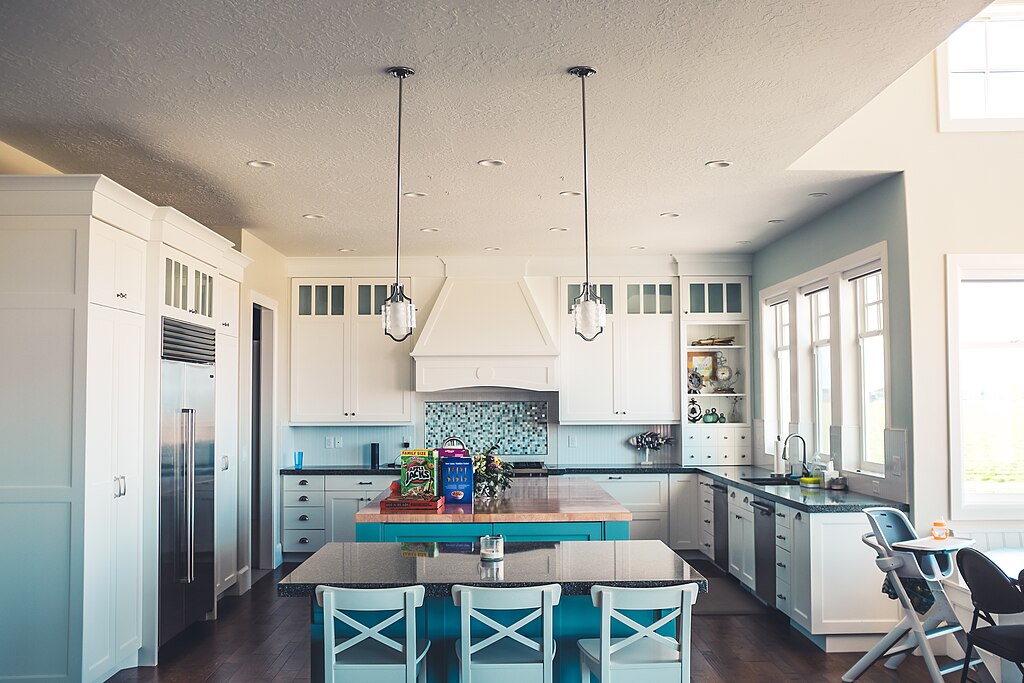
Open concept condos are great but sometimes you want to create visual seperation. Here are a few ideas do create some visual space in your condo.
Creating separation in an open floor plan can help define different areas while maintaining the spacious feel. Here are some ideas to achieve this:
- Furniture Arrangement
- Sofas and Chairs: Position sofas and chairs to create distinct seating areas.
- Bookshelves and Cabinets: Use open bookshelves or cabinets as room dividers.
- Rugs: Place rugs to delineate different zones like living, dining, and workspace.
- Partitions and Screens
- Sliding Doors: Install sliding or pocket doors that can be closed for privacy or opened for openness.
- Freestanding Screens: Use decorative screens or room dividers that can be moved as needed.
- Curtains: Hang curtains or drapes from the ceiling to create flexible partitions.
- Lighting
- Different Lighting Zones: Use different lighting fixtures or lamps to define areas. Pendant lights over a dining table or floor lamps in a reading nook can create visual separation.
- Dimmer Switches: Install dimmer switches to adjust the ambiance and create distinct atmospheres in each area.
- Flooring and Ceilings
- Different Flooring Materials: Use different flooring materials or rugs to distinguish areas, such as hardwood in the living area and tile in the kitchen.
- Ceiling Treatments: Install different ceiling treatments like beams, paint colors, or moldings to define separate spaces.
- Color and Decor
- Accent Walls: Paint an accent wall in different areas to visually separate them.
- Artwork and Decor: Use different styles of artwork, decor, or color schemes in each area to create distinct zones.
- Plants
- Large Plants: Use large potted plants or indoor trees to create natural barriers between spaces.
- Vertical Gardens: Install vertical gardens or plant walls to add greenery and define spaces.
- Level Changes
- Raised Platforms: Create raised platforms or steps to differentiate areas like a dining space or home office.
- Sunken Rooms: Incorporate sunken living areas to create a sense of separation without physical barriers.
- Built-In Elements
- Built-In Seating: Use built-in benches or window seats to define spaces and provide additional seating.
- Kitchen Islands: A kitchen island can act as a barrier between the kitchen and living or dining areas.
- Glass Partitions
- Glass Walls or Doors: Use glass partitions or doors to maintain an open feel while providing separation and soundproofing.
-
Multi-Functional Furniture
- Murphy Beds or Fold-Down Desks: Use multi-functional furniture pieces that can be folded away when not in use to open up space and create distinct areas when needed.
